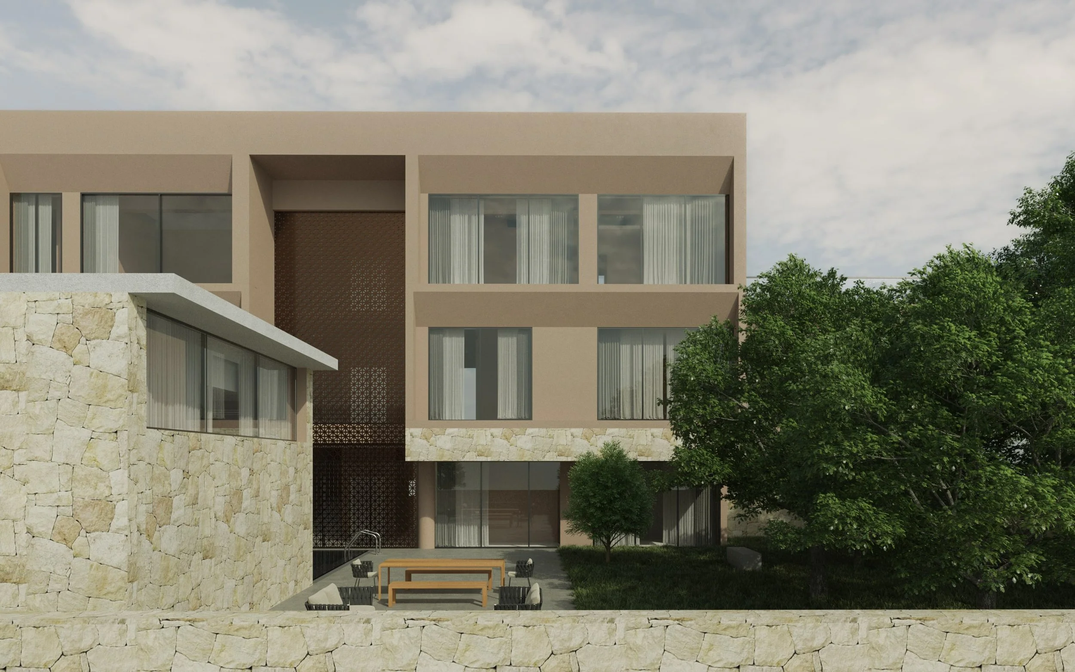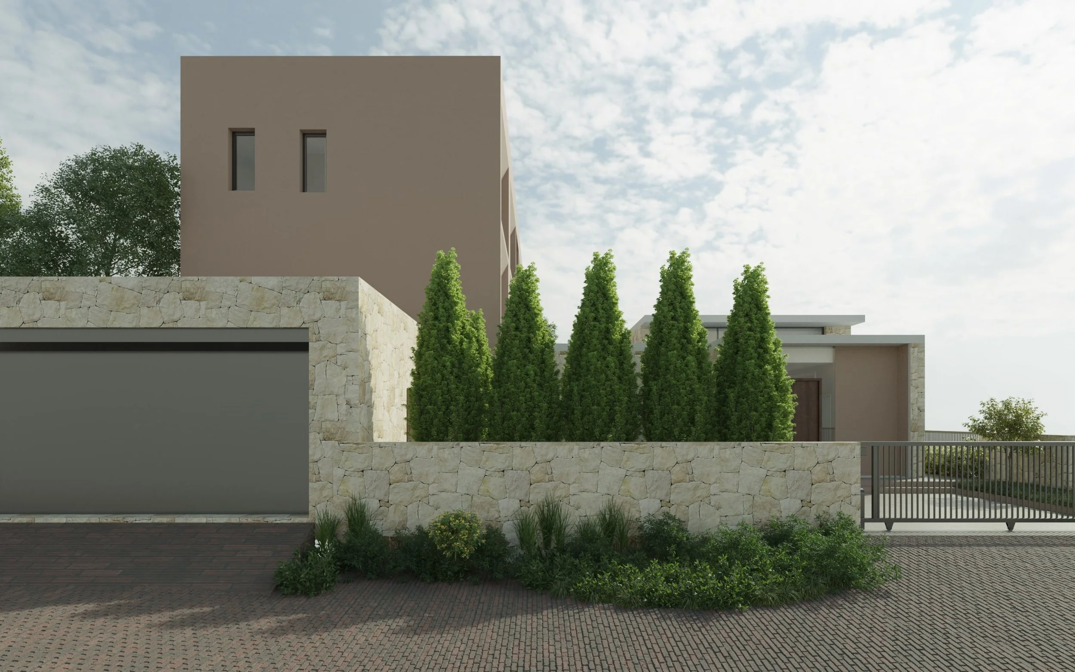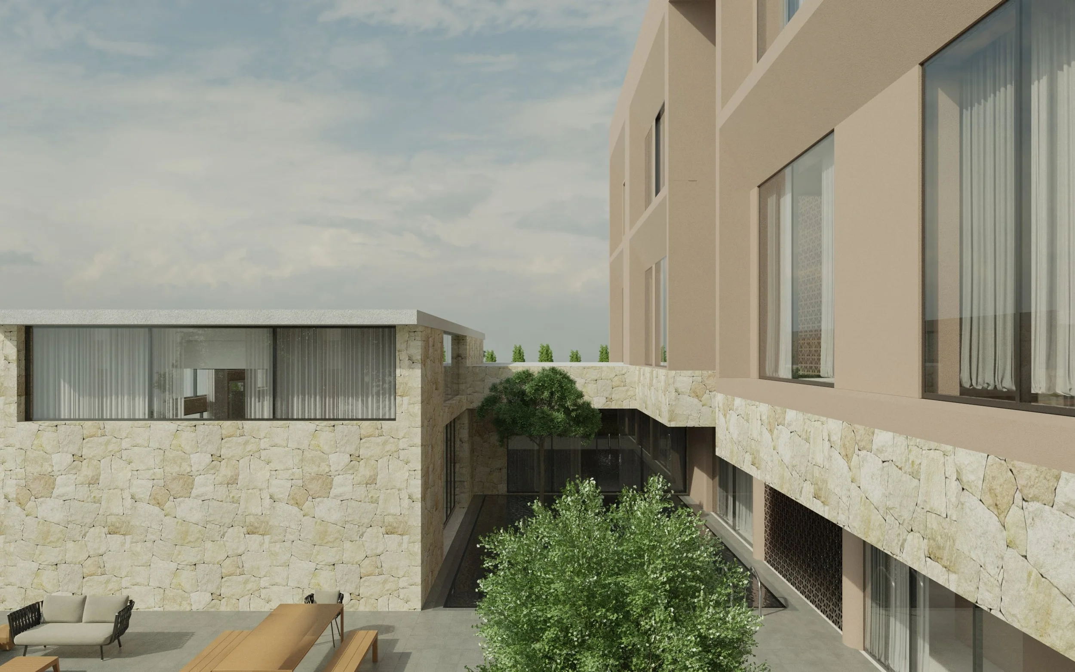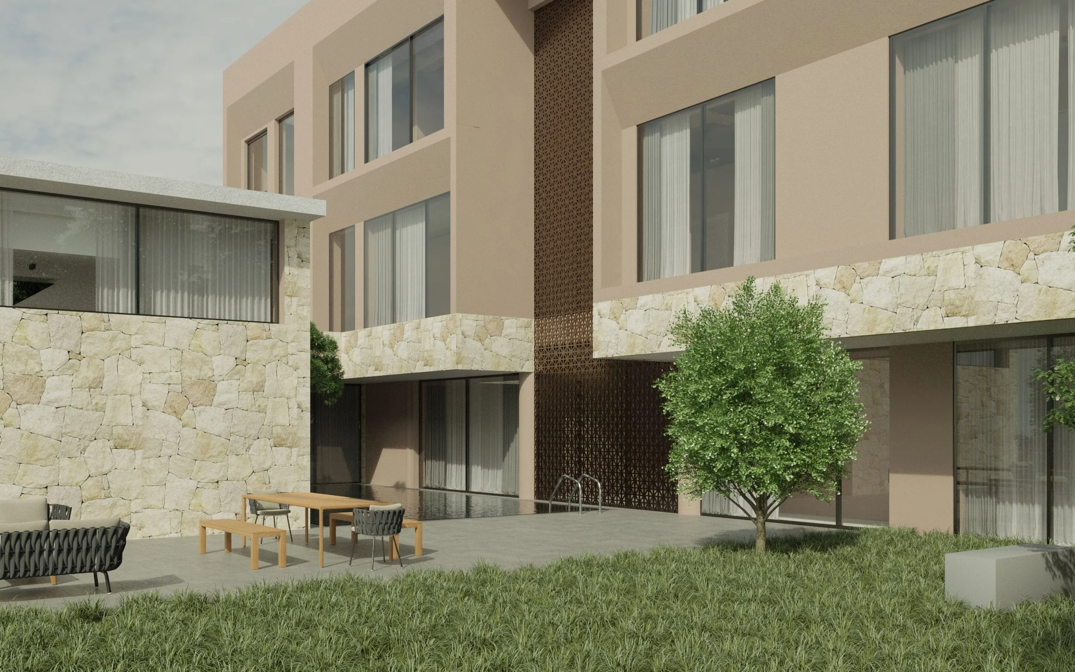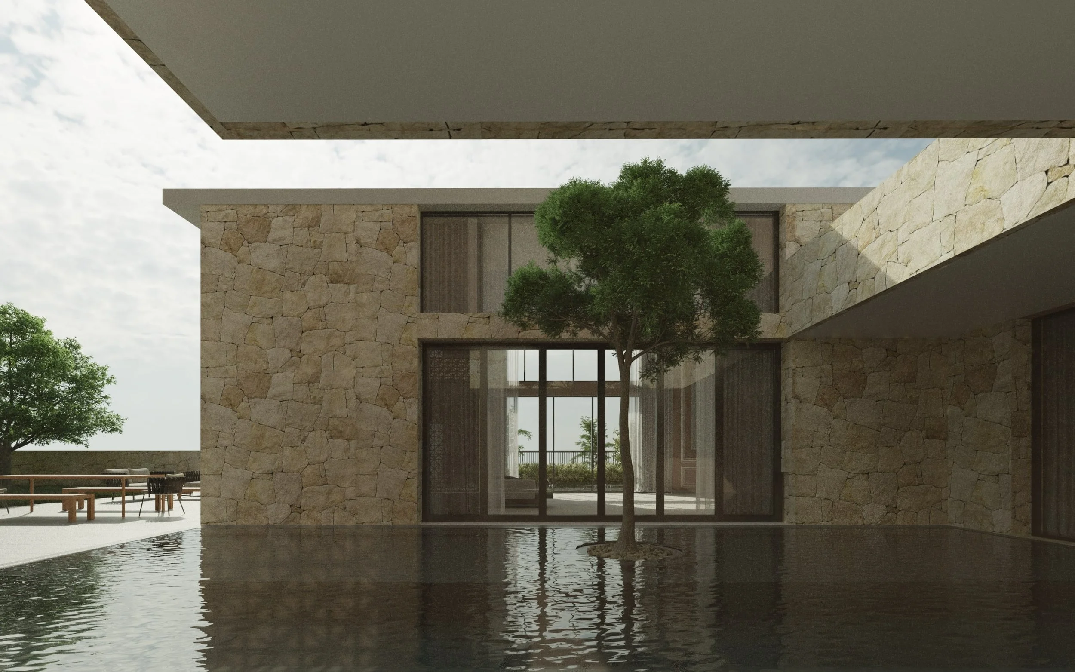Naveed’s Villa
MUSCAT
Villa at Muscat Hills
Designed to Resonate
Built-Up Area — 1358 sqm
Location — Muscat, Oman
Type — Residential
Year — 2024
Project No. — 179
The Muscat Hills Villa is a modern architectural marvel that captures the essence of contemporary elegance fused with the rich heritage of Omani design. Its architecture is a masterful blend of clean lines, robust forms, and meticulous attention to detail, creating a residence that is both visually stunning and deeply functional. The villa’s exterior is a study in contrasts, where modern minimalism meets natural ruggedness. This is achieved through the juxtaposition of sleek white plaster walls against the textural richness of stone clad ding. The choice of materials is not merely aesthetic but also functional, designed to respond to Muscat’s climate by providing thermal mass that keeps the interiors cool.
The villa’s exterior is a study in contrasts, where modern minimalism meets natural ruggedness. This is achieved through the juxtaposition of sleek white plaster walls against the textural richness of stone clad ding. The choice of materials is not merely aesthetic but also functional, designed to respond to Muscat’s climate by providing thermal mass that keeps the interiors cool.
A Walk Around the Lot
Villa Exteriors
The villa features deep-set windows that create a play of light and shadow across the facade, en hancing its depth and complexity. These recessed windows also offer practical benefits by provid ing shade and reducing solar gain. The cantilevers, subtly projecting from the main volume, add a dynamic quality to the design and create sheltered outdoor spaces beneath.
The design blurs the boundaries between indoor and outdoor spaces, with large sliding doors and floor-to ceiling windows that open onto patios, gardens, and the pool area. This creates a continuous flow that encourages outdoor living and makes the most of Muscat’s favorable weather.
Residing
Responsibly
The architecture incorporates several sustainable design features, such as deep overhangs, shading devices, and the use of locally sourced materials. These elements reduce the building’s environmental impact and ensure a comfort able living environment that is responsive to the local climate.
The overall form of the villa is characterized by clean, geometric lines and simple volumes, reflecting the principles of modernist design. This simplicity is enhanced by the careful detailing and the use of high-quality materials. The design achieves a timeless elegance that transcends stylistic trends. The combination of modern forms with traditional materials and techniques creates a home that is both current and enduring, capable of standing the test of time.

Transitioning
Into the Space
Lorem ipsum dolor sit amet, consectetur adipiscing elit. Sed suscipit blandit est ultricies elementum. Nulla dictum ac nibh ac iaculis. Curabitur et efficitur libero, bibendum tristique nisl.
Lorem ipsum dolor sit amet, consectetur adipiscing elit. Sed suscipit blandit est ultricies elementum. Nulla dictum ac nibh ac iaculis. Curabitur et efficitur libero, bibendum tristique nisl.
Lorem ipsum dolor sit amet, consectetur adipiscing elit. Sed suscipit blandit est ultricies elementum. Nulla dictum ac nibh ac iaculis. Curabitur et efficitur libero, bibendum tristique nisl.





